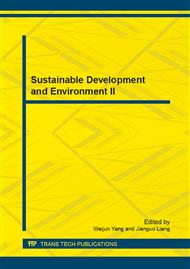[1]
ZhongYi Zhang, Jianbin Cao, Gaojie Fu and Xiujun Du: Huizhou Housing in Ming Dynasty (Architectural Engineering Press, Beijing 1957), in Chinese.
Google Scholar
[2]
Kai Gong: Series of the Ancient Architecture in Huizhou- Zhanqi Village (Southeast University Press, Nanjing 1996), in Chinese.
Google Scholar
[3]
Kai Gong: Series of the Ancient Architecture in Huizhou- Tangyue Village (Southeast University Press, Nanjing 1999), in Chinese.
Google Scholar
[4]
Kai Gong: Series of the Ancient Architecture in Huizhou- Xiaoqi Village (Southeast University Press, Nanjing 2001), in Chinese.
Google Scholar
[5]
Hongyu He: Folklore Studies Vo4. 26-35 (1987), in Chinese.
Google Scholar
[6]
Deqi Shan: Architectural Journal No. 1 47-51(1991), in Chinese.
Google Scholar
[7]
Jiyue Cheng, Shuo Cheng: Anhui Architecture No. 3. 22-25(2001), in Chinese.
Google Scholar
[8]
Masao Mizuno, Takashi Nagatani, Shoji Yokokawa and Toshiro Inaji: A Research on ANHUI Dwellings in China 1, The 32nd Annual Conference of the JSD (1985), in Japanese.
Google Scholar
[9]
Qi Ni, Yi Zhang and Shigetomo Kikuchi: Urbanism and Architecture, No. 8. 95-96 (2008), in Chinese.
Google Scholar
[10]
Jin Duan: Urban Space 1 - Space Analysis of World Heritage Xidi Ancient Village(Southeast University Press, Nanjing 2006), in Chinese.
Google Scholar
[11]
G. Stiny and W. J. Mitchell: Environment and Planning B, Vol. 5 (1) 5-18(1978).
Google Scholar
[12]
Gulen Cagdas: Environment and Planning B: Planning and Design, Vol. 23(4) 443-464 ( 1996).
Google Scholar
[13]
Jianming Su, Kazuya Sakurai , Noriaki Nomura , Kihong Kim and Kuniaki Ito: Journal of Architecture, Planning and Environmental Engineering (Transactions of AIJ), No. 595, 221-228 (2005), in Japanese.
Google Scholar
[14]
Jianming Su and Xiaomei Mei: South Architecture, No. 141. 84-89 (2011), in Chinese.
Google Scholar
[15]
Junchao Zheng and Jianming Su: South Architecture, No. 150. 85-89 (2012), in Chinese.
Google Scholar
[16]
Jina Park and Junzo Munemoto: Journal of Architecture, Planning and Environmental Engineering (Transactions of AIJ), Vol. 73 No. 634, 2591-2598 (2008), in Japanese.
Google Scholar
[17]
Jina Park, Akihiko Akahori, Junzo Munemoto and Daisuke Matsushita: Journal of Architecture, Planning and Environmental Engineering (Transactions of AIJ), Vol. 74 No. 636 363-370 (2009), in Japanese.
DOI: 10.3130/aija.74.363
Google Scholar


