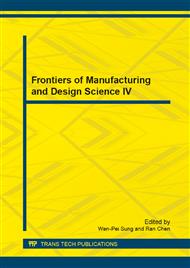p.2553
p.2557
p.2563
p.2569
p.2575
p.2578
p.2582
p.2589
p.2594
All Steel Structure Portal Frame Light Building Structure Design
Abstract:
According to the whole steel structure portal frame light plant design requirements, its architectural plane design, plant height determination, the determination of axis positioning, building facade design, from the column selection, auxiliary component orientation, profile design, daylighting, ventilated, plant, heat preservation, heat insulation design and other aspects are discussed.
Info:
Periodical:
Pages:
2575-2577
Citation:
Online since:
January 2014
Authors:
Keywords:
Price:
Сopyright:
© 2014 Trans Tech Publications Ltd. All Rights Reserved
Share:
Citation:


