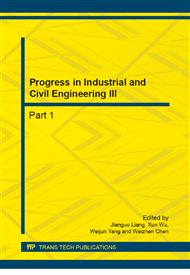[1]
Arabzadeh, A., Soltani, M., Ayazi, A. Experimental investigation of composite shear walls under shear loadings, Thin-Walled Structures, 49(7), 842-854, (2011).
DOI: 10.1016/j.tws.2011.02.009
Google Scholar
[2]
Dan, D., Fabian A., Stoian V. Theoretical and experimental study on composite steel–concrete shear walls with vertical steel encased profiles, Journal of Constructional Steel Research, 67(5), 800-813, (2011).
DOI: 10.1016/j.jcsr.2010.12.013
Google Scholar
[3]
Hajjar J.F. Composite steel and concrete structural systems for seismic engineering, Journal of Constructional Steel Research, 58(5-8), 703-723, (2002).
DOI: 10.1016/s0143-974x(01)00093-1
Google Scholar
[4]
Zhao, Q., Astaneh-Asl, A. Cyclic Behavior of Traditional and Innovative Composite Shear Walls, Journal of Structural Engineering - ASCE, 130(2), 271-284, (2004).
DOI: 10.1061/(asce)0733-9445(2004)130:2(271)
Google Scholar
[5]
Giresini L, Gioeli A, Sassu M (2013). Seismic reinforcement of a r. c. building with external steel frameworks: the case of the primary school XXV April of Arcola (Italy). Advanced Materials Research, vol. 834-836, pp.697-700, ISSN: 1662-8985.
DOI: 10.4028/www.scientific.net/amr.834-836.697
Google Scholar
[6]
Komoto, H., Kojima T., Mase Y., Suzuki K., Wen X. Case study on the soft-first-story buildings strengthened by confined concrete columns, 13th World Conference on Earthquake Engineering, August 1-6, Vancouver, B. C., Canada, (2004).
Google Scholar
[7]
Mezzi, M., Parducci A., Preservation of Existing Soft-First-Story Configurations by Improving the Seismic Performance, 3rd Int. Spec. Conf on The Conceptual Approach to Structural Design. August, Singapore, (2005).
Google Scholar
[8]
CEN/TC 250 Structural Eurocodes. EN 1992-1-1: 2005, Eurocode 2: Design of concrete structures – Part 1-1: General rules and rules for buildings.
DOI: 10.1680/dgte2docs.31050
Google Scholar
[9]
Ministero delle Infrastrutture. Decreto Ministeriale 14/01/2008 pubblicato su S.O. n. 30 alla G. U 04/02/2008, n. 29. Approvazione delle nuove norme tecniche per le costruzioni. NTC2008. (in Italian).
Google Scholar
[10]
CEN/TC 250 Structural Eurocodes. EN 1998-3: 2005, Eurocode 8: Design of structures for earthquake resistance – Part 3: Assessment and retrofitting of buildings.
Google Scholar


