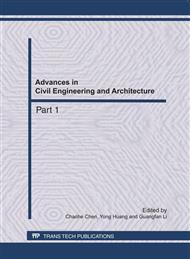p.1163
p.1168
p.1173
p.1179
p.1186
p.1190
p.1195
p.1199
p.1203
Analysis of an Office Building Glass Roof
Abstract:
The design of the glass skylight of the courtyard in an office building is introduced in the paper. One-way stability of the cross bar in the cable system is analyzed. The support system designed by the new style, reasonable force, to meet the requirements of normal use, the surrounding concrete support structures of smaller, saving construction costs, so that the top economic and practical lighting. By Midas-based stress analysis software, the cross-bar system, a number of capacity factor and to strengthen measures were discussed, which can be a useful reference for similar projects.
Info:
Periodical:
Pages:
1186-1189
Citation:
Online since:
May 2011
Authors:
Price:
Сopyright:
© 2011 Trans Tech Publications Ltd. All Rights Reserved
Share:
Citation:


