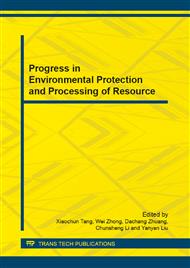p.2564
p.2569
p.2577
p.2581
p.2587
p.2592
p.2600
p.2605
p.2614
Integrated Design of the Underground Commercial Space:A Case Study of the Central Area in Lanzhou City
Abstract:
The underground commercial space is an important part of urban commercial facilities in modern city. This paper focuses on the underground commercial space in Lanzhou, one of northwest China's largest cities. Firstly, it discusses the function of urban underground commercial space in Lanzhou city. Secondly, it analyzes the development process, geographical distribution, development model and other aspects of the study. Finally, the study suggests the user-friendly design instead of a single form for the underground commercial space. And also proposes a 3-D development model to integrate the ground and underground in the subway transfer points.
Info:
Periodical:
Pages:
2587-2591
Citation:
Online since:
February 2013
Authors:
Price:
Сopyright:
© 2013 Trans Tech Publications Ltd. All Rights Reserved
Share:
Citation:


