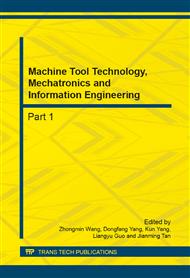p.5590
p.5594
p.5598
p.5602
p.5606
p.5611
p.5615
p.5619
p.5623
Research on Planning and Design of HIFA's New Campus
Abstract:
The paper intends to research the planning and design of Hubei Institute of Fine Arts (HIFA)'s new Canglongdao campus. The new campus is envisioned as an eco-friendly, economical, functional and elegant garden-like campus with HIFA's unique characteristics. It can be roughly divided into five areas, viz. the administrative area, the teaching area, the residential area, the sporting area and the studio area. The campus buildings and landscaping borrow from traditional Chinese architecture and gardening. Its road and pedestrian systems are convenient and user-friendly.
Info:
Periodical:
Pages:
5606-5610
Citation:
Online since:
September 2014
Authors:
Keywords:
Price:
Сopyright:
© 2014 Trans Tech Publications Ltd. All Rights Reserved
Share:
Citation:


