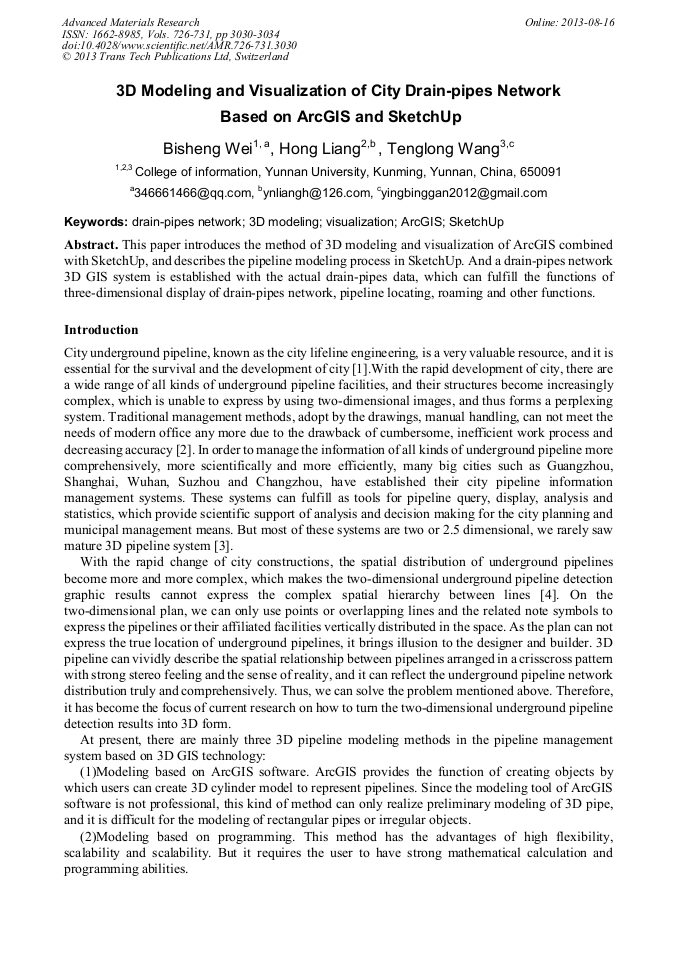p.3001
p.3007
p.3014
p.3025
p.3030
p.3035
p.3040
p.3044
p.3048
3D Modeling and Visualization of City Drain-Pipes Network Based on ArcGIS and SketchUp
Abstract:
This paper introduces the method of 3D modeling and visualization of ArcGIS combined with SketchUp, and describes the pipeline modeling process in SketchUp. And a drain-pipes network 3D GIS system is established with the actual drain-pipes data, which can fulfill the functions of three-dimensional display of drain-pipes network, pipeline locating, roaming and other functions.
Info:
Periodical:
Pages:
3030-3034
Citation:
Online since:
August 2013
Authors:
Keywords:
Price:
Сopyright:
© 2013 Trans Tech Publications Ltd. All Rights Reserved
Share:
Citation:


